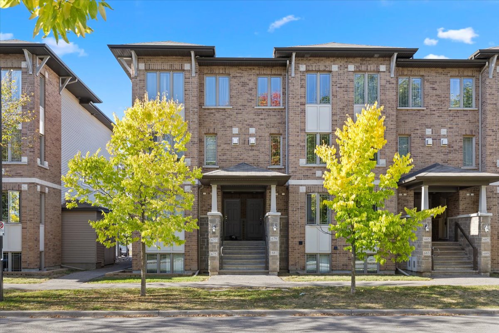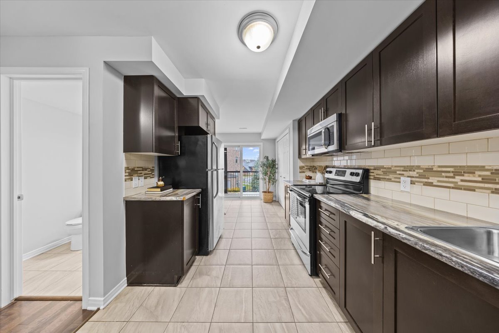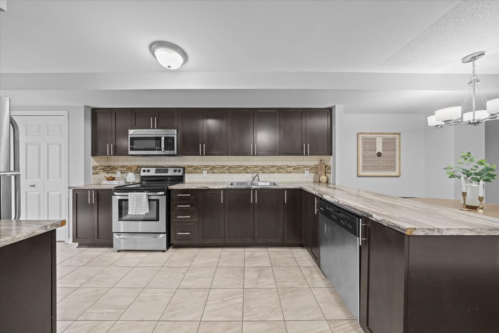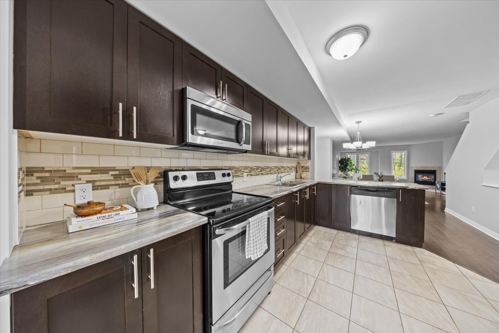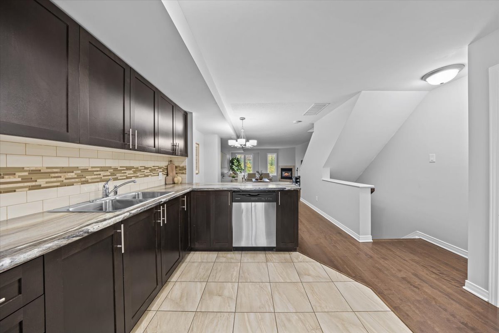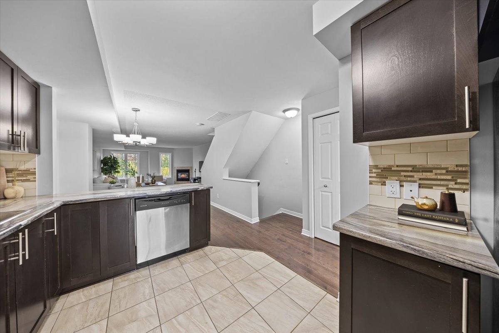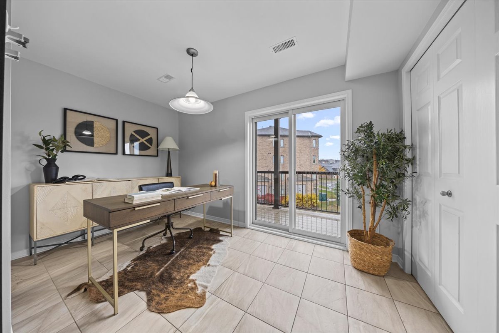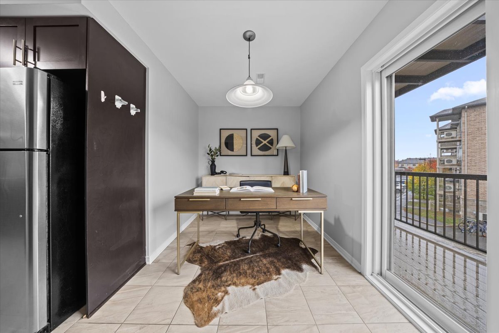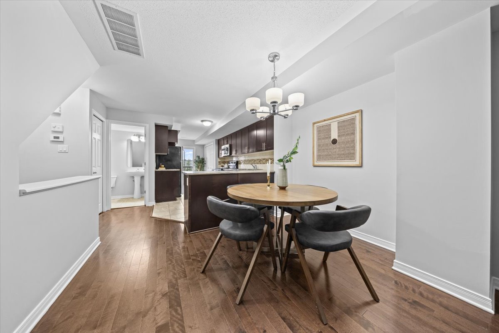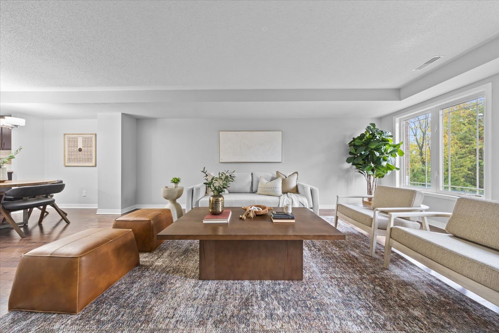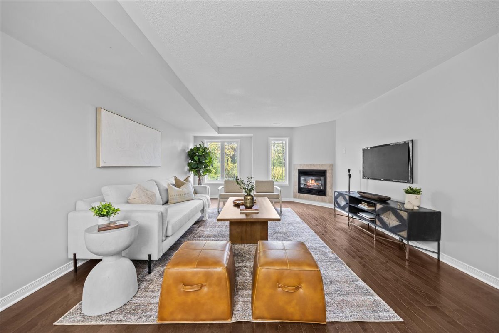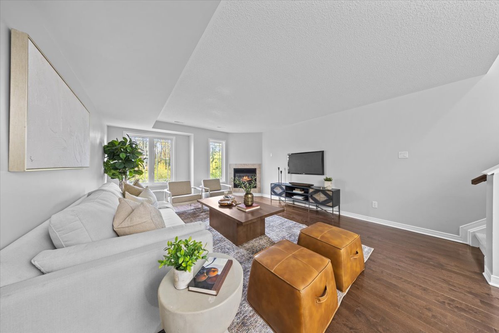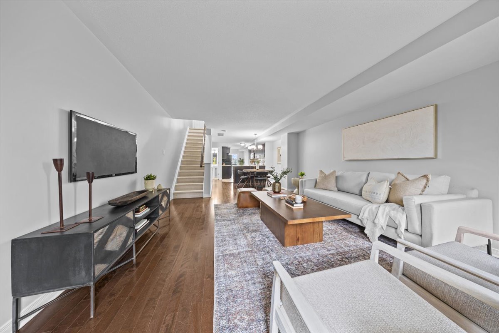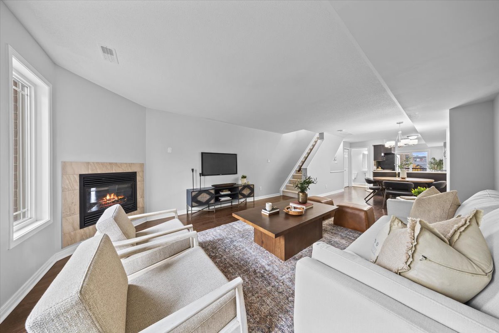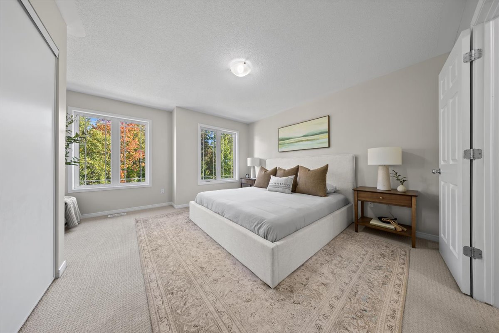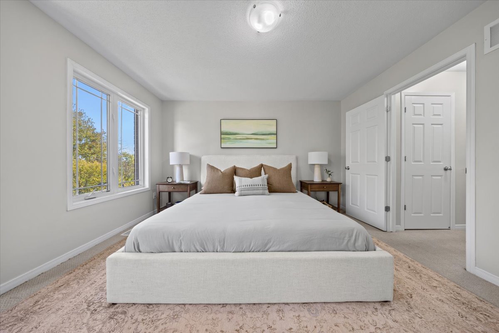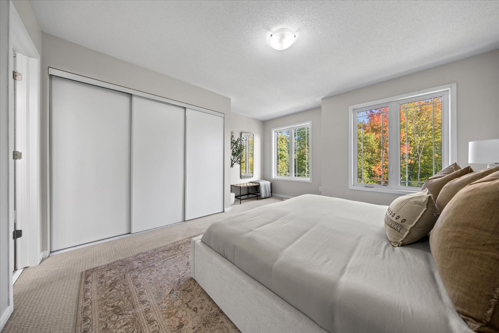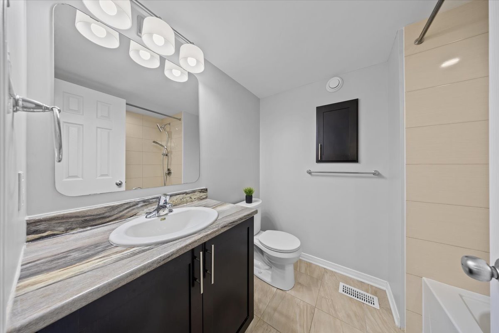
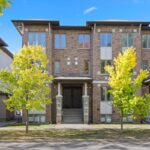
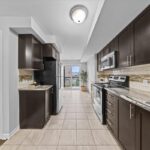
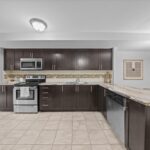
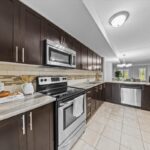
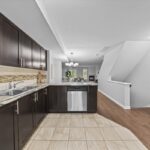
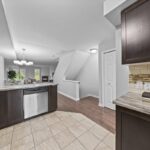
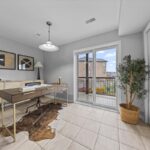
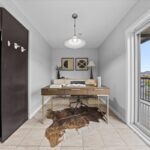
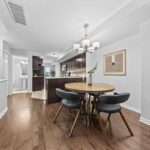

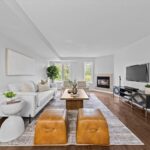
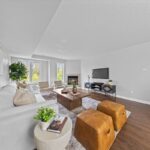
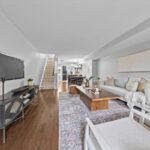
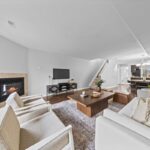
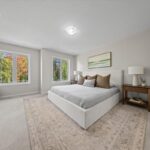
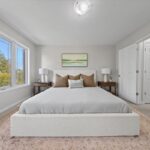
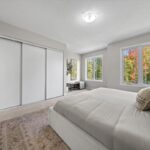
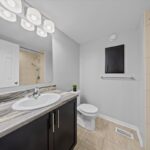
Description
Looking for a spacious upper unit that truly stands out?
This Energy Star-certified home offers 1,477 sq. ft. of bright, modern living – complete with two private balconies and two ensuite bathrooms, a rare and highly sought-after combination.
Ideally located across from a tranquil forested area, you’ll enjoy peaceful views while being just minutes from schools, parks, shopping, and transit.
The open-concept main level features a modern kitchen with stainless steel appliances, ceramic tile flooring, a stylish backsplash, pantry, breakfast bar, and plenty of cabinetry. A sunlit eating area opens to the first private balcony – perfect for morning coffee or an at-home workspace. The adjoining living and dining area is filled with natural light and showcases hardwood flooring and a cozy corner gas fireplace-ideal for entertaining or relaxing at the end of the day.
Upstairs, you’ll find two spacious bedrooms, each with its own 3-piece ensuite for ultimate comfort and privacy. The primary suite also includes the second private balcony, while the secondary bedroom offers a charming sitting area. A convenient laundry/storage/utility room completes the upper level.
Additional features include small BBQs permitted on balconies, and a dedicated parking space.


