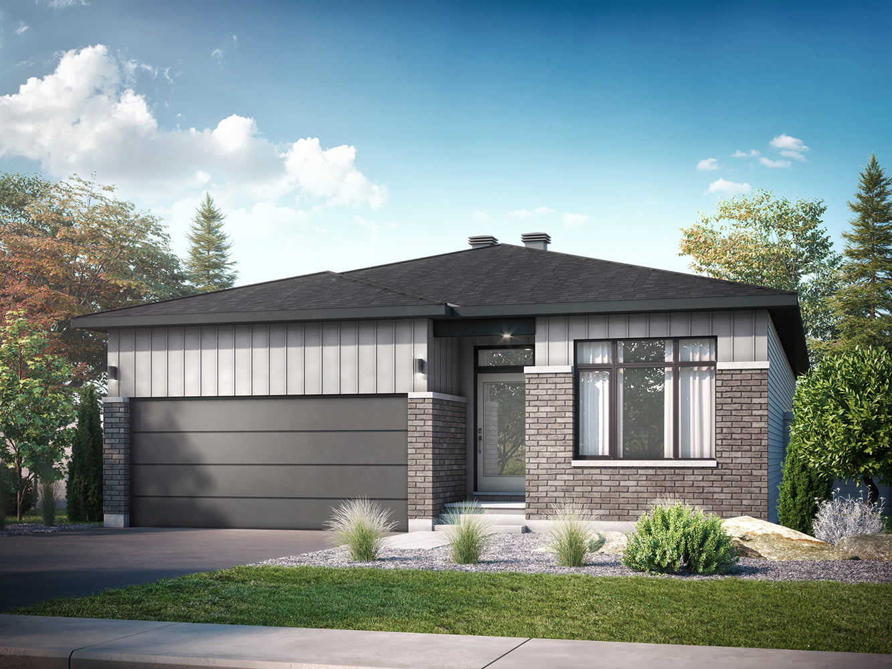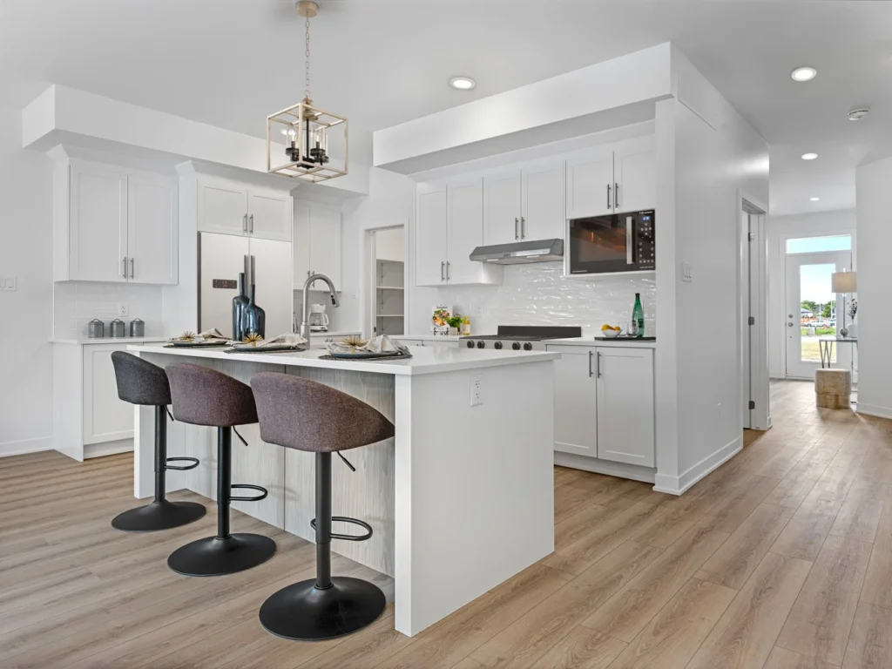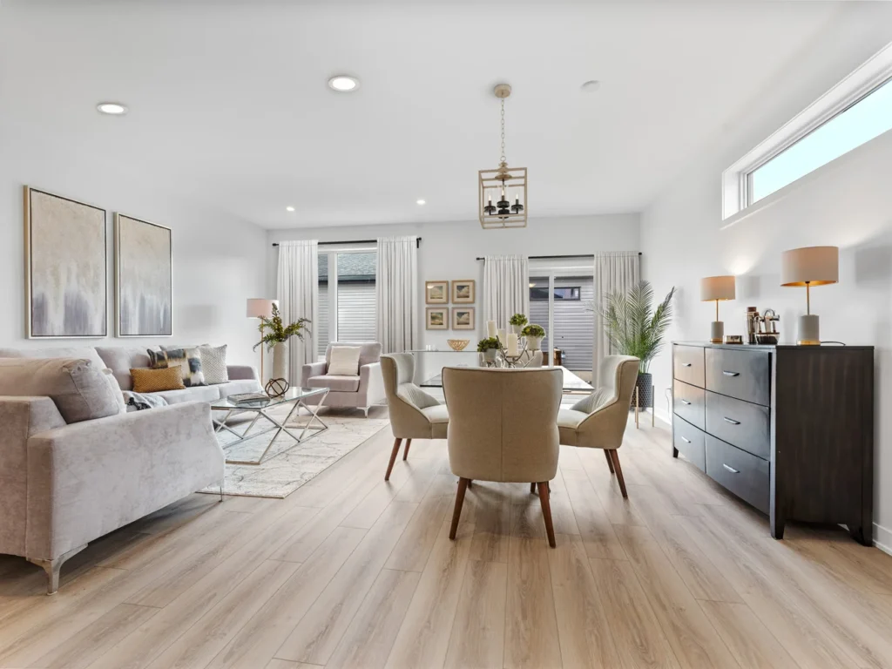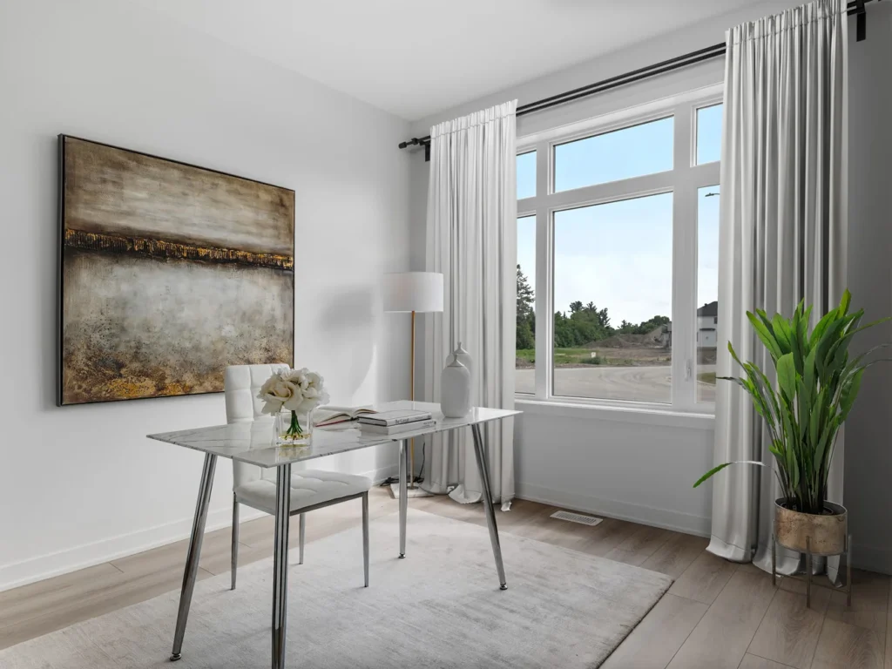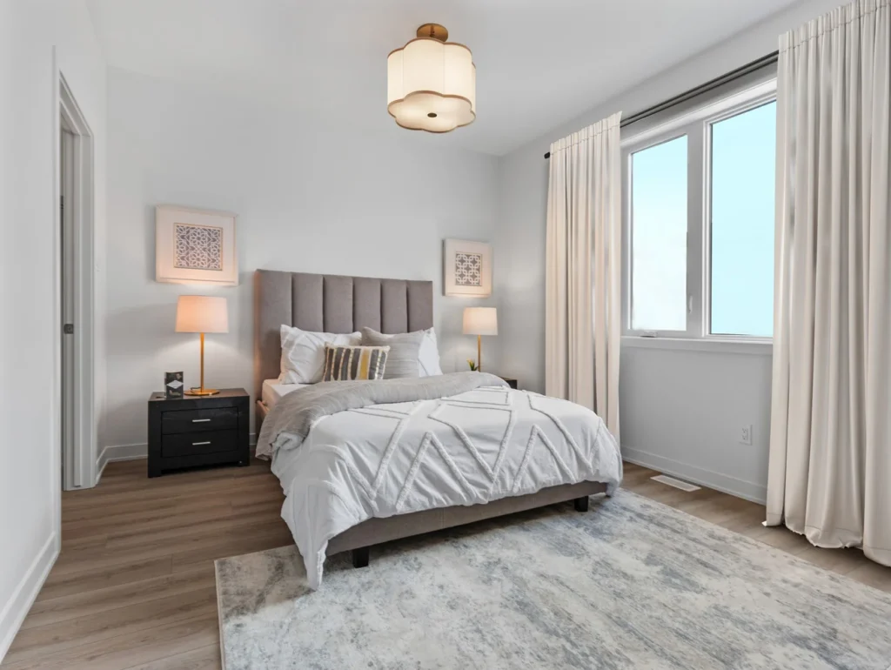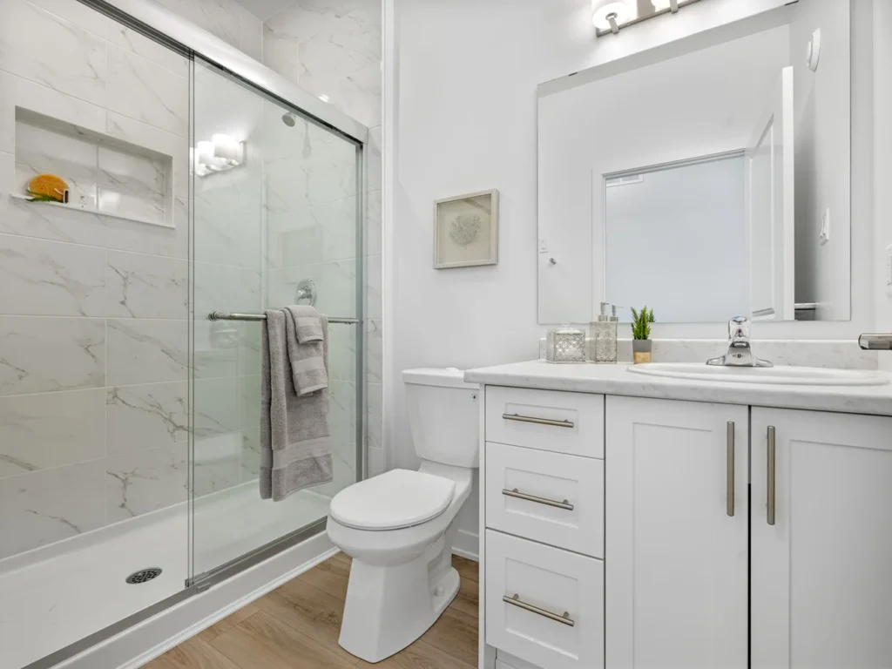
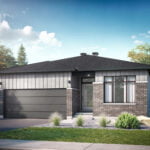
Sold
Model: Bayswater, Lot 10
Type: Bungalows
Community: Callahan Estates
Floor Plans
Download Floor PlanMain Floor
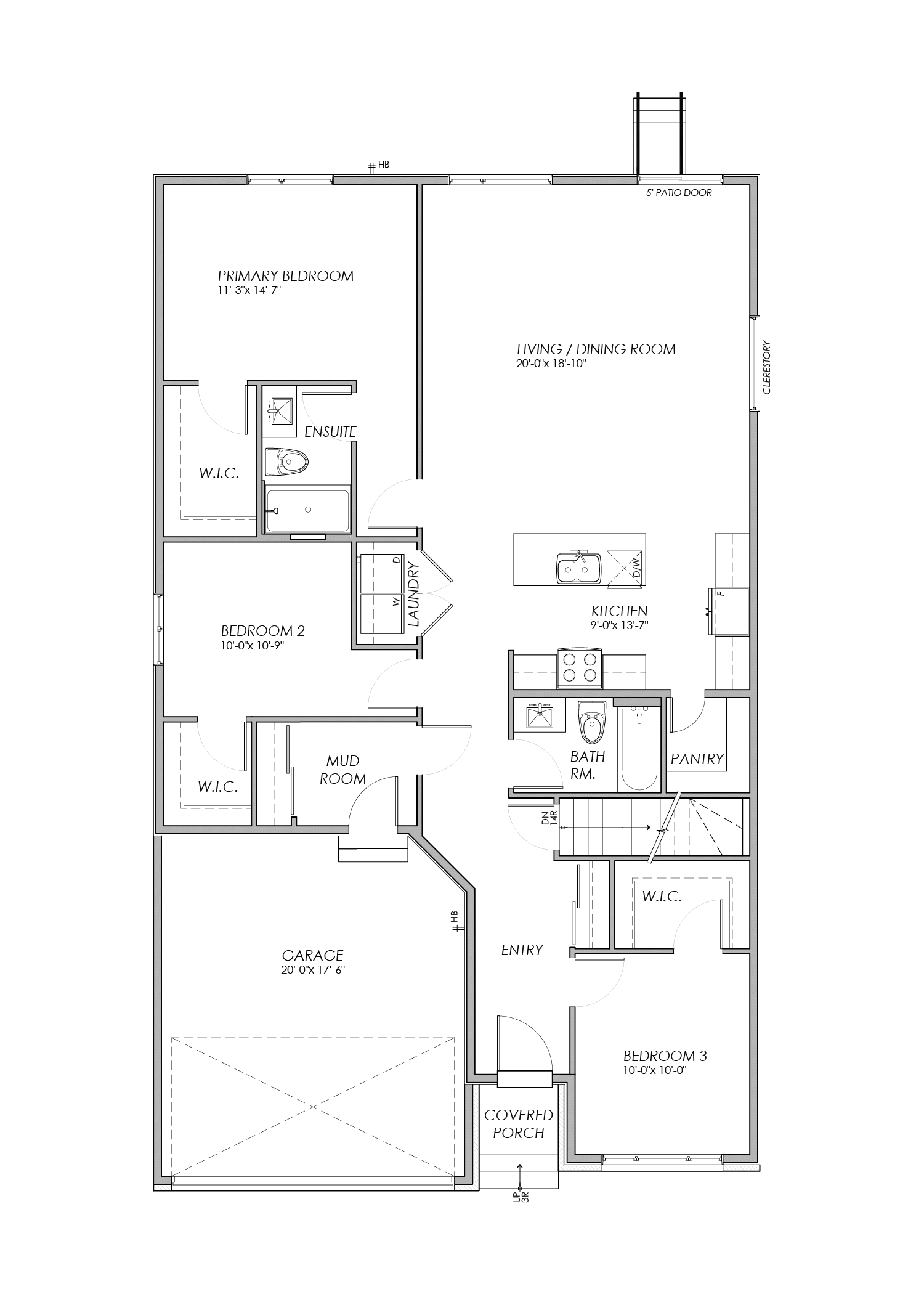
Basement
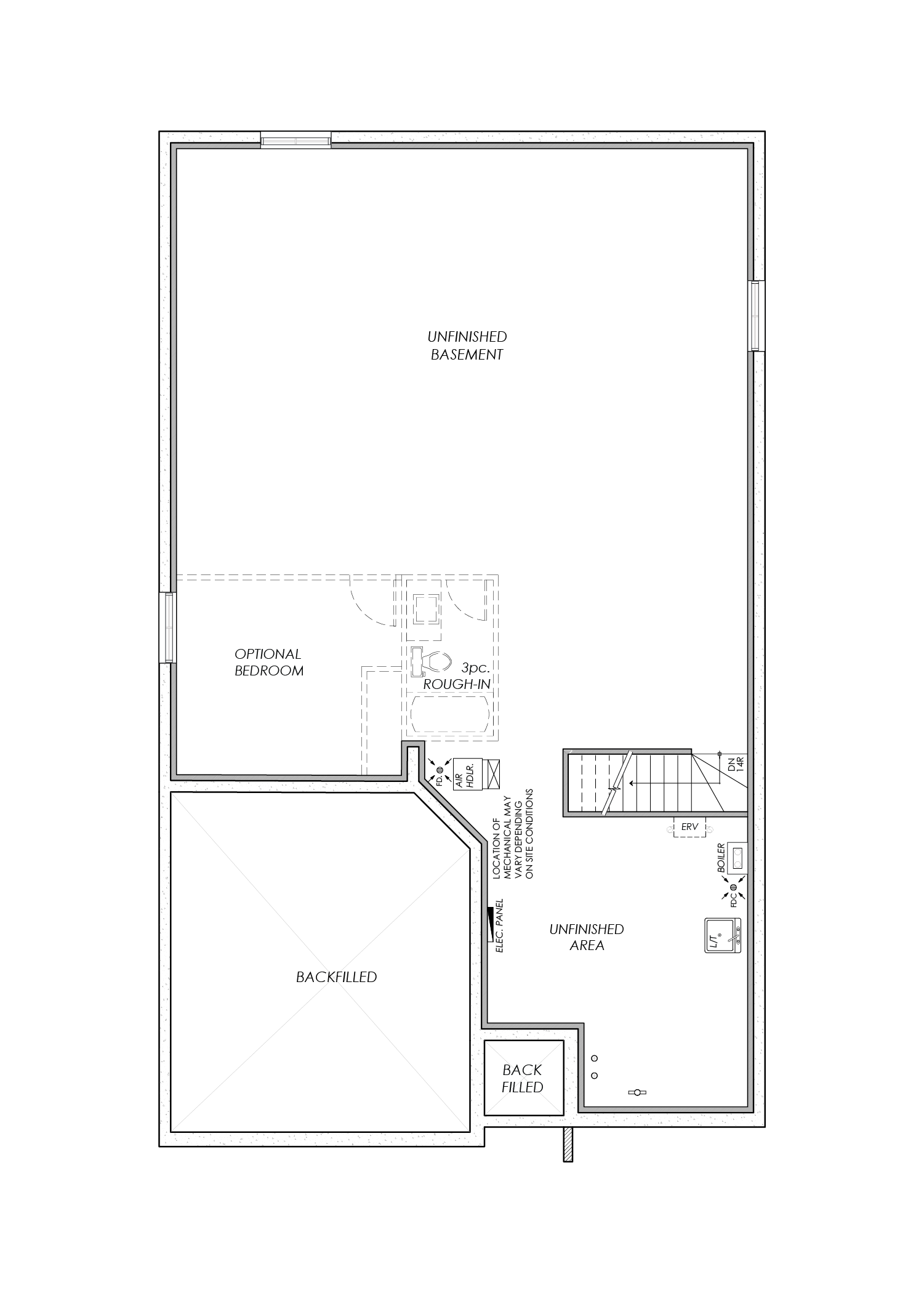
Room dimensions noted are to the face of finished walls. Areas noted are to the exterior of the framing/structure.
Actual built dimensions may vary slightly due to construction requirements. E. & O. E.
Site Plan
Download Site Plan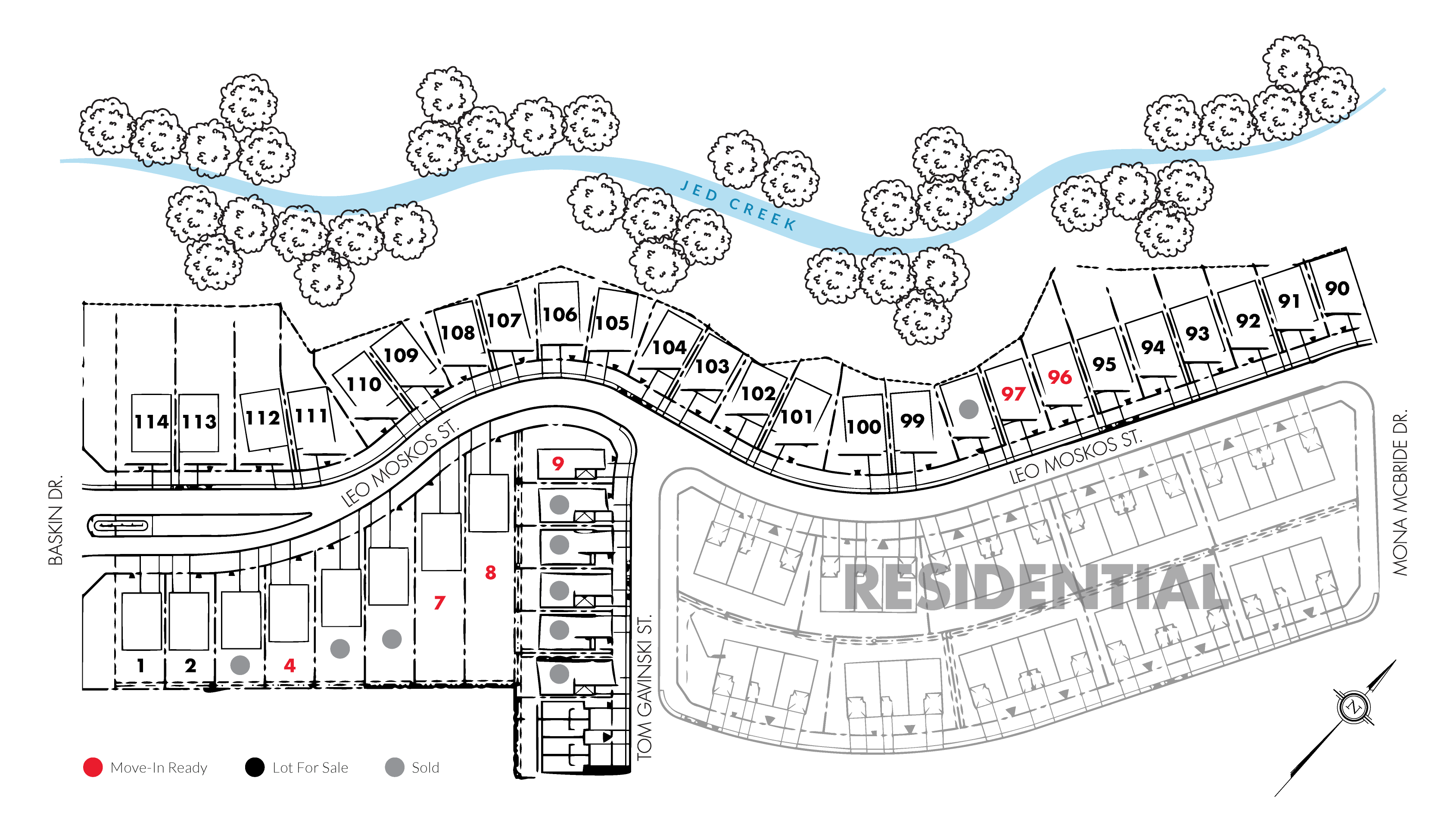
All renderings are artist’s concepts. Size materials and specifications are subject to change without notice. E.&.O.E.
Model Features
- Immediate occupancy
- Double car garage
- Covered porch
- Upgraded luxury vinyl flooring throughout the main entry, kitchen, living/dining room and all bedrooms
- Walk-in kitchen pantry
- Quartz countertop in kitchen
- Upgraded kitchen cabinets with filler to bulkhead
- Upgraded kitchen backsplash
- Open-concept living/dining room
- Laundry/mudroom on the main floor
- Walk-in closets in all bedrooms
- 3-piece rough-in in the basement for future bathroom
- Egress windows in the basement
- HERS SCORE = 33% Better Than Code*
Special incentives are now available, learn more here.
*We partner with Better Than Code, a third-party company, to test and verify the energy ratings of our homes. This testing measures the sustainability and energy efficiency of our homes above and beyond the Ontario Building Code. After the test, Better Than Code provides a HERS (Home Energy Rating Score).
Explore the Bayswater, Lot 10 Model
Jacqueline Ferguson
Stay up to date on move-in ready homes by registering for updates!
Register for Updates


